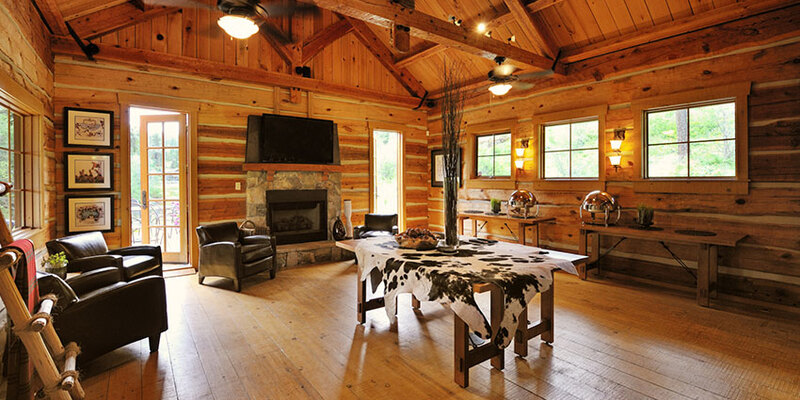End of Term Report 2025


Fishing Lodge Plans
Posted 5th July, 2019We have been talking to a couple of companies that might build this lodge for us. They are able to accommodate our design brief and the build is surprisingly quick.
We will of course need planning permission to sight it where we want it. Matters are in hand and that process has begun. Should we happen to fail then we have a fall back plan in as much as we already have what we call ‘the tractor shed’ on a less suitable but adequate site that we could pull down and rebuild. If we have a company building for us then building regulations will be taken care of.
From estimates we have received and quotes gained we think we can have this facility built for us for about £150,000. There has been some interest in supporting this appeal. As with the planning permission we also have a ‘back stop’ in as much as we do have the capability and expertise to build it ourselves, in which case the materials would likely cost about £60,000.
However having just taken 18 months to build our new storage facility and having seen how much this distracts from the main charity objectives with contact time with the children, we really would like to get this built for us. The Norwegian Log company with offices in Reading are talking about a 7-8 week period from instruction. Here is their website if you would like to see an illustration of some of their projects. https://www.norwegianlog.co.uk/about
Obviously we have not yet instructed them and we have also talked with a company in The New forest and there is a suggestion that a new company in Scotland might be able to help. There are no shortages of suppliers - just money to pay them!! Within our board of trustees we have professional expertise in planning and other regulations so that will come free.
The Lodge
Have residential capability.
Extend the use of our Rural Centre in the winter.
Enable other groups to use the facilities.
Have showers and toilets.
Have conference and meeting potential. Possibly provide a source of income.
It will be a timber Log cabin style and will fit well into the environment. It will have a highish vaulted ceiling. The main room will be capable of seating 50 or so. At one end there will be a kitchen and dining area with a mezzanine .
We Need Your Help
We now have our Nature reserve, farm and camping and fishing facilities fully functioning. We need this additional capacity to fully unlock these resources both for more children and for longer periods. The new lodge is going to be built at the very bottom of the new Garden Centre site, on top of the hill overlooking the nature reserve and farm. It will be just above the The Facilities, floor over the top. At the other end of the main hall will be the showers and toilets again with another mezzanine floor above. On these loft floors we will be able to sleep 5 children at each end on low beds, Scandinavian style. bridge connecting the two sites. From the veranda you will be able to stand and survey 80% of the nature reserve and farm. The major obstacle will be financing the Build. Hence we need your help! 
 The lodge will sit at the bottom of our nursery site over looking this our nature reserve. The veranda will have a porch that will provide shelter to entertain and eat in the dry but still be outside and part of The Nature Reserve. This building will extend the range of activities we can undertake right through the year into the winter months when the tented accommodation is not practical. It could be we may get some income too from renting out the facility for conferences and meetings when the children are not using it.
Share
Recent posts
-
End of Term Report 2025
Posted 18th December, 2025 -
End of Term Report 2024
Posted 12th December, 2024 -
End of Term Report 2023
Posted 19th December, 2023 -
End of Term Report 2022
Posted 7th December, 2022 -
The South West Coastal Route – A Sponsored Walk (and camp!)
Posted 30th June, 2022 -
End of Term Report 2021
Posted 9th December, 2021
